EDINBURGH : THE PATRICK GEDDES HERITAGE TRAIL
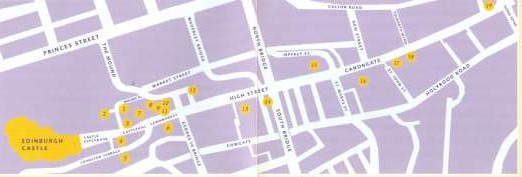
The Trail is a mile long route through Edinburgh’s Old Town where more than a hundred years ago Geddes, working with the residents and local architects, developed a method called ‘conservative surgery’ for the regeneration of the inner city of Edinburgh. It includes examples of conservation and rehabilitation as well as new buildings and a network of inner city gardens.
The Edinburgh Patrick Geddes Heritage Trail was produced by the Sir Patrick Geddes Memorial Trust in the year 2000. You can obtain copies of the Trail leaflet from the Trust, or print out a copy from here.
Or alternatively you can follow this page.
Westport
The West Port leads into the Grassmarket. The garden beside the former Police Box was one set up by Geddes. Until recently there was a wooden structure at the top of the garden used at first as a children’s nursery and later by by a Scout troop, but is now under the care of a local residents’ group.
Granny’s Green
Sited between the Grassmarket and Johnston Terrace. Geddes inspired landscaping/leisure project.
1 Mound Place
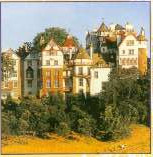
Overlooking Princes Street, to the east next to the Assembly Hall, there are two plain, late 18th century tenements with late Victorian pedimented dormers which were rehabilitated as student residences by Patrick Geddes in 1887. He also created a small back garden, a part of a network of more than 70 small gardens in the Old Town in order to bring inner-city residents in contact with nature. The garden can be glimpsed from Ramsay Lane around the corner. The tenements and garden now belong to the University of Edinburgh and are appropriately named Patrick Geddes Hall.
2 Ramsay Garden and Lodge
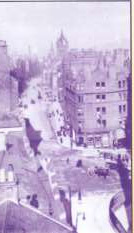
Ultra picturesque and colourful group of buildings designed in the first stage by Henbest Capper in 1892 and in its second stage by Sidney Mitchell in 1893 as a Town and Gown Hall of residence and block of flats for Professor Patrick Geddes. It incorporates on the north side the ‘Goose Pie House’ of the poet Allan Ramsay c 1740. It also incorporates a mid 18th century terrace with a stone inscription in the corner. The whole complex, faithful to Geddes’ organic principles, was built in the Scots Baronial and English cottage style in a mixture of harl and timber, grey slates, red tiles and red sandstone. The complex group of buildings takes full advantage of the steep and commanding site. It was an early experiment in the co-operative ‘not-housing’ but ‘home-building’ which was Geddes would have wanted. His own flat on the 4th floor had wonderful views all around.
There is no set floor plan; every flat was built to the requirements of the family for which it was intended, large or small. Geddes believed in enhancing buildings with Art. There were more than 80 murals in Ramsay Garden including a room in the University Hall with remarkable murals by John Duncan. On the Castle Esplanade façade there is a solar clock with an inscription in ancient Greek and old Scots. In the Greek inscription the building, a new addition to the Old Town, quotes Aeschylus: ” Time purges everything, I will grow old by that rule”. A line follows “… an a’ that an a’ that …” from Robert Burns’ anthem of egalitarianism and human solidarity.
3 The Outlook Tower
In the corner of Castlehill and Ramsay Lane there was a three bay tenement in the early 17th century. It was reconstructed in 1853 as Short’s Observatory and the top floor replaced by two new floors complete with corbelled and battlemented parapet with rounds at the angles. On the roof, there is an octagonal cap-house of wood which still houses the Camera Obscura (a Victorian curiosity based on the principles of the periscope which reflects the outside image on a concave wooden table inside a dark room). Geddes converted the building into an ‘Interactive Index Museum’, taking advantage of the magnificent views from the top and its unusual instrument. He would take the visitor from floor to floor starting at the top from Edinburgh, in ever increasing scales, from the known to the unknown, from the specific to the general, from Edinburgh to the world. It was the best introduction to Edinburgh for newcomers and citizens alike.
4 Castlehill School
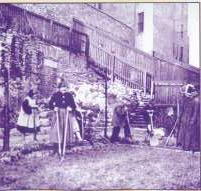
The Castlehill School was designed by Robert Wilson as one of four schools opened on the same day – 3 May 1889 – by the Edinburgh School Board. Geddes had a close relationship with the school where he tried to put in practice his unconventional ideas about early education. He was opposed to learning by rote and to the excessive emphasis on the three Rs (reading, writing and arithmetic). He favoured, rather, the three Hs (heart, head and hand) that is, an interest-led open minded education keeping the children indoors only in the mornings and taking them out in the afternoons for practical work in the inner city gardens that he created in the Old Town. It has now been converted into the Whisky Heritage Centre.
5 Johnston Terrace Garden
The photograph shows young gardeners from Castlehill School in their shirt sleeves and waistcoats tending a small plot of green in the Johnston Terrace Garden, now a Wild Life garden of WWF. The steps leading to the garden have been renamed Patrick Geddes Steps. The photograph was taken for Geddes’ Survey of Edinburgh c1904.
6 Riddles Court
The richest merchant of his time, Bailie John MacMorran built two L-shaped three storey houses c 1590 at the south end of the close enclosing three sides of a tiny court. Its main feature today is a round stone arch to the barrel-vaulted pend with the inscription “Vivendo Discimus” (By living we learn) dating from the regeneration of the Old Town carried out by Patrick Geddes in collaboration with some of his architect friends and collaborators. In the south building main room on the first floor there is an elaborately painted ceiling (1898) with all the symbols associated with Patrick Geddes’ philosophical ideas. Geddes acquired and renovated the building to provide self governing accommodation for Edinburgh University students at a time when most universities did not provide living accommodation for their students. (Oxford and Cambridge did, but in paternalistic style). Riddles Court has been restored by the Scottish Historic Buildings Trust and opened as the Patrick Geddes Centre in 2017.
7 Mylne’s Court
A small passage leads into the court opened by Robert Mylne in 1690, bound on its east and west sides by existing buildings. On the north and south sides Mylne built two tall buildings later converted by Patrick Geddes into halls of residence for Edinburgh University students, these being the first student accommodation for the University. Geddes’ innovation, quite daring in 1892, was to let the students govern themselves in a community of co-operative living for learning and intellectual inter-action. The Philip Henman Hall on the south side fronting the Lawnmarket and the Edward Salvesen Hall fronting Princes Street are still in University ownership.
8 James Court
The next narrow close leads into James Court. In 1723-7 James Brownhill built a massive double tenement of five stories attic and basement to the north, and because of the fall of the ground towards Princes Street, there are eight stories and attic on the North Bank Street side. One hundred years ago these buildings had become slums occupied by street sweepers, poor tradesmen and tinkers. When the young Geddes married his wife Anna Morton, they chose to live in the second floor flat in the Old Town to show that pleasant homes could be made in unpromising surroundings. Their neighbours were soon galvanised into cleaning whitewashing, planting window boxes and other improvements. Geddes endeared himself to the local people by talking to them in good Scots and taking part himself in the manual work. Anna worked with young mothers helping them to learn child nurture and homecare.
9 Lady Stair’s Close
Built in 1622 for Sir Walter Gray of Pittendrum, it was bought in 1719 by Elizabeth, Dowager Countess of Stair. The house fell into disrepair and it was earmarked for demolition at the end of the nineteenth century. In an early effort in Conservation, Patrick Geddes convinced the fifth Earl of Rosebery, a descendant of Gray, to buy the property from the City Council to restore it. The work was carried out by George S. Aitken, a young collaborator of Geddes.
10 Blackie House
At the east of Lady Stair’s Close, Patrick Geddes, following his programme of improvement of the Old Town, had two tiny closes removed to form a larger Court in order to bring light and air into the old tenements. This was Wardrop’s Court. On the north side of the Court, Blackie House was remodelled by Geddes as a university hall in memory of the influential Scottish scholar and intellectual, Professor John Stuart Blackie. The North Bank frontage was given new asymmetric two story oriel windows. At the centre of one there is a terracotta portrait of Blackie flanked by a thistle and a harp.
11 Burn’s Land
On the south side of Wardrop’s Court and facing the Lawnmarket, a new building was required to replace an old tenement. This resulted from a collaboration between Capper and Geddes. Geddes wanted to build accommodation for women students (very early for the time. The first female students of Edinburgh University were from the Faculty of Medicine). Henbest Capper’s building for this purpose is a manifestation of the Arts and Crafts movement in Edinburgh where the dominant design feature, as in Blackie House, are bay windows with exposed timbers in the gables and originally cream and white rendering. The brackets below the windows are carved as heads, from east to west respectively, a boy scholar complete with school bag, a woman student, and an architect with the tools of his trade.
12 St Giles House
This property on St. Giles Street was acquired to relieve the dire conditions in which university students lived in Edinburgh at the time and to provide them with suitable affordable accommodation. As at Mylne’s Court, a feature of St. Giles House was that it was entirely self-governing, with the students assuming full control of its internal management.
13 Old Assembly Close
As a planner, Patrick Geddes sought to ensure that vehicles should not dominate or spoil the environment of cities and towns and that whenever possible ‘pedestrian precincts’ should be created to stimulate a sense of community. A succession of two squares was created here by Geddes in 1899 in collaboration with the City Engineer’s Department. Now called Tron Square, it can be accessed from Old Assembly Close or the Cowgate.
14 Hunter Square
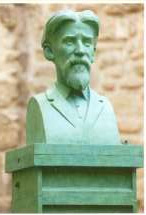
Traffic was a problem here until the Old Town Conservation and Renewal Trust in the spirit of Geddes converted it into a pedestrian precinct.
15 Sandeman House Garden, Trunk’s Close
A monument to Patrick Geddes is located within the established landscaped setting of the garden of Sandeman House, just off the High Street. The Monument sculpted by Kenny Hunter was unveiled in 2012. It recognises the importance of the contribution made by Geddes and also his relevance today. The monument consists of a bust of Geddes resting on a symbolic plinth as a sculpted beehive. It follows the theme of pollination: “Till new ideas hum like bees and Time has come for Deeds” (Norah Mears, 1944 Intimations and Awards). Architect and academic Ian Appleton was the driving force behind its erection.
Kenny Hunter is a distinguished Scottish sculptor with a wide portfolio of works in Scotland and beyond. He adopted for the Monument a traditional garden feature of a bust on plinth, placed within a designed landscape, re-interpreting the form in a contemporary manner. He took the theme of pollination, with the plinth as a stack of sculptured bee-hives surrounded by appropriate planting. The bust of Geddes takes on his characteristics and personality, avoiding an idealised representation.
The funding came from Creative Scotland, Edinburgh World Heritage Trust and the University of Edinburgh as well as trusts and individuals.
16 Chessel’s Court
Much changed and modernised now, Chessel’s Court was rehabilitated by Geddes who also created gardens and children’s playgrounds at the back. There is a series of photographs of the original buildings before renovation in the original survey of Edinburgh by Patrick Geddes at the Archives of the Patrick Geddes Centre at the University Library.
17 Moray House
Moray House in the Canongate, was built in 1625 by Mary, Dowager Countess of Home whose daughter Margaret, Countess of Moray inherited the house in 1643 and gave it its name. Very much in disrepair at the end of the nineteenth century, it is another example of early conservation by Patrick Geddes who saved it to become a centre for learning and education which grew into a large teacher training college.
18 Huntly House
Three small sixteenth century houses were united in 1570. 250 years later Geddes, with the help of architect son-in-law Frank Mears, restored the house in 1932 for use as a City Museum, a place where people could learn about the history of their city. It was intended to complement the Outlook Tower at the top of the Royal Mile. In fact the first curator of the Museum, Thomas Mar, was also the administrator of the Outlook Tower and many exhibits were shown alternately in either venue.
19 Dunbar’s Close Garden
Behind this tenement there still survives one of the gardens created by Geddes. In 1979, the landscape architect Seamus Filor recreated a seventeenth century Burghal garden run by the City Council.
20 Scottish Poetry Library
Crichton’s Close, Canongate. The Scottish Poetry Library, designed by architect Malcolm Fraser and opened in 1999, has a Geddesian phrase (“By Leaves We Live”) and leaf motif inscribed in the pavement outside the entrance.
21 Whitehorse Close
Geddes convinced Dr. Barbour and his sister, active members of the Social Union created by Geddes, to buy Whitehorse Close and renovate it as working class housing. This historic courtyard building had been the arrival and departure point of the London stagecoach. It is accessed from the Canongate by an arcaded modern vernacular building dating from its restoration by Frank Mears and Partners between 1961 and 1964. This effort in conservation and adaptation of buildings for other uses was part of Geddes’ strategy to attract new residents into the inner city and to diversify the social mix.
